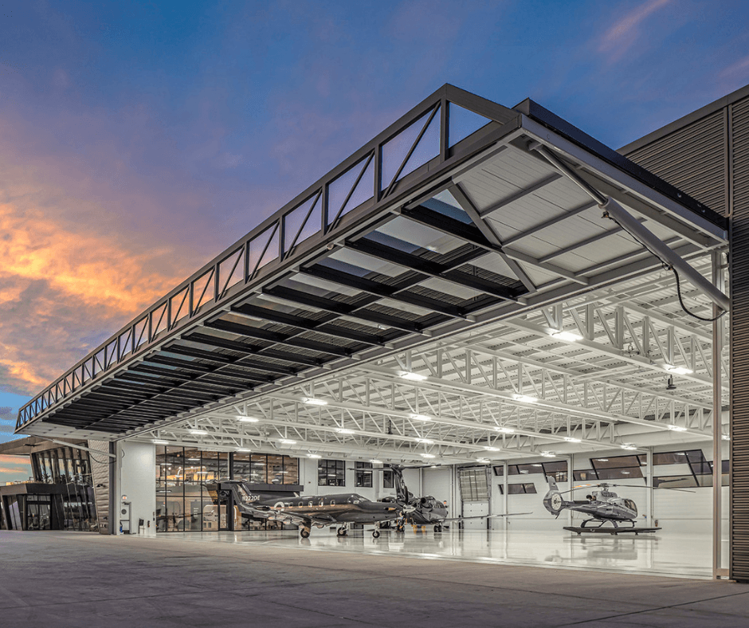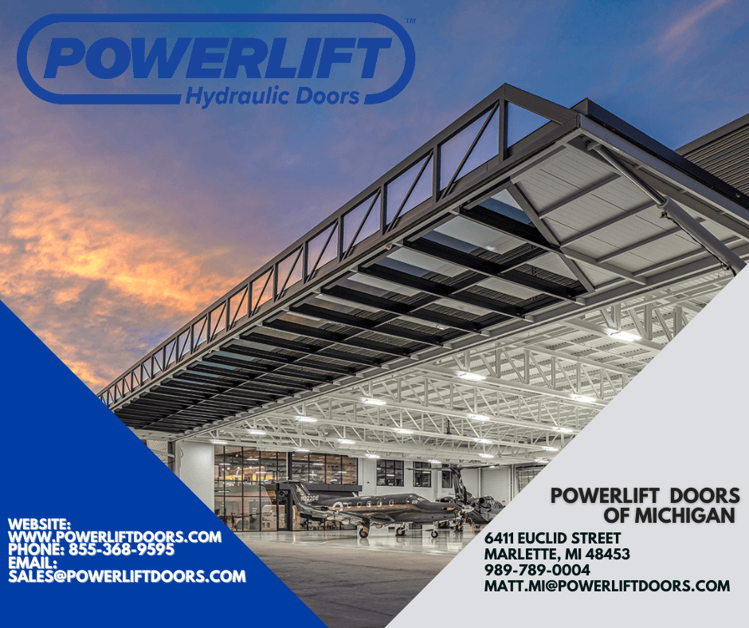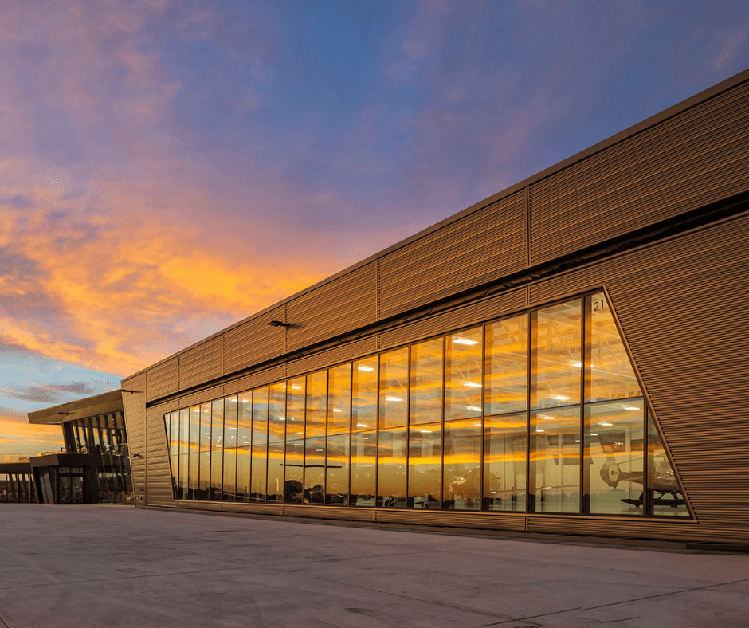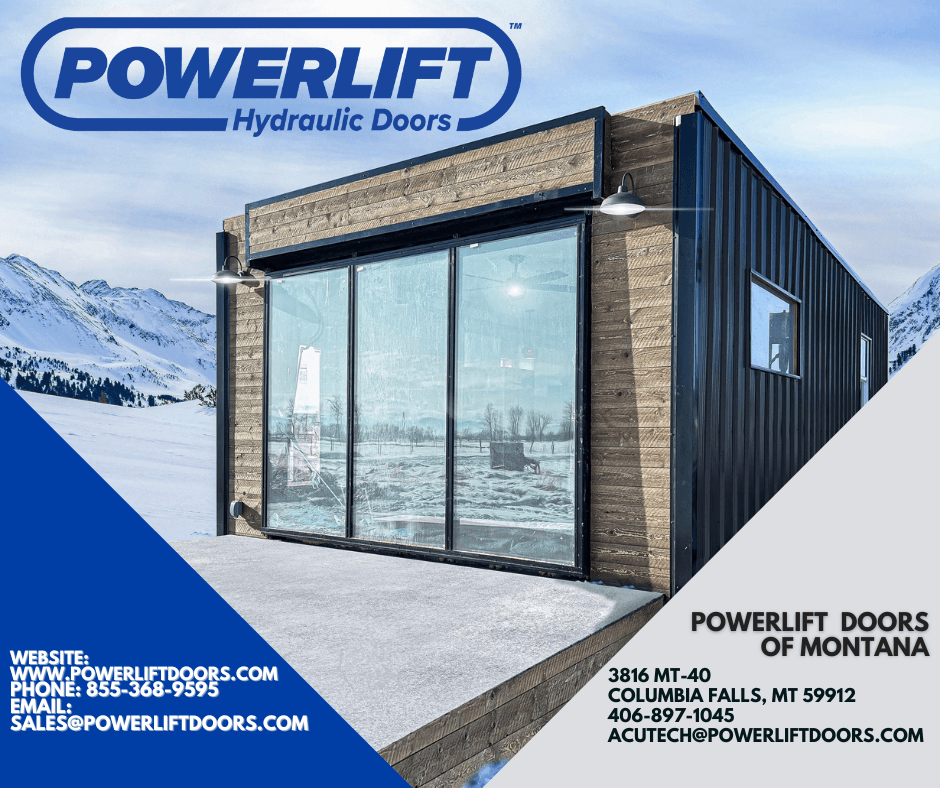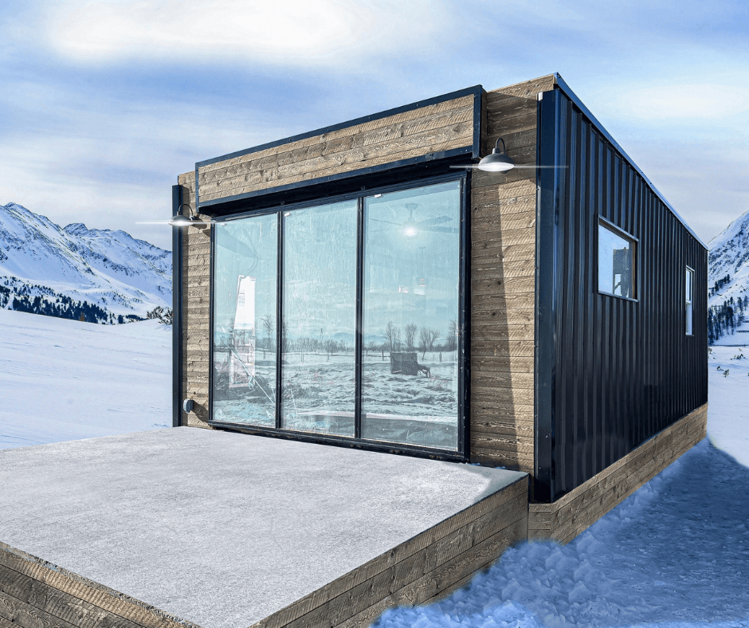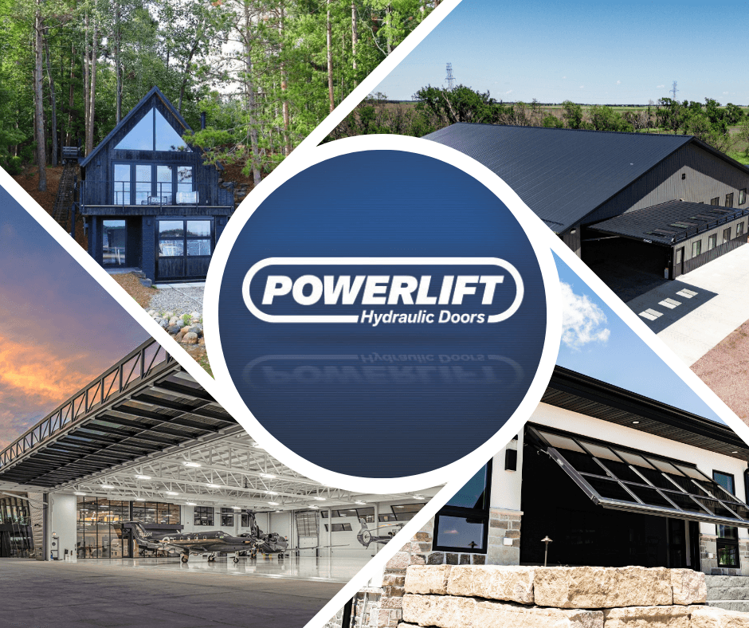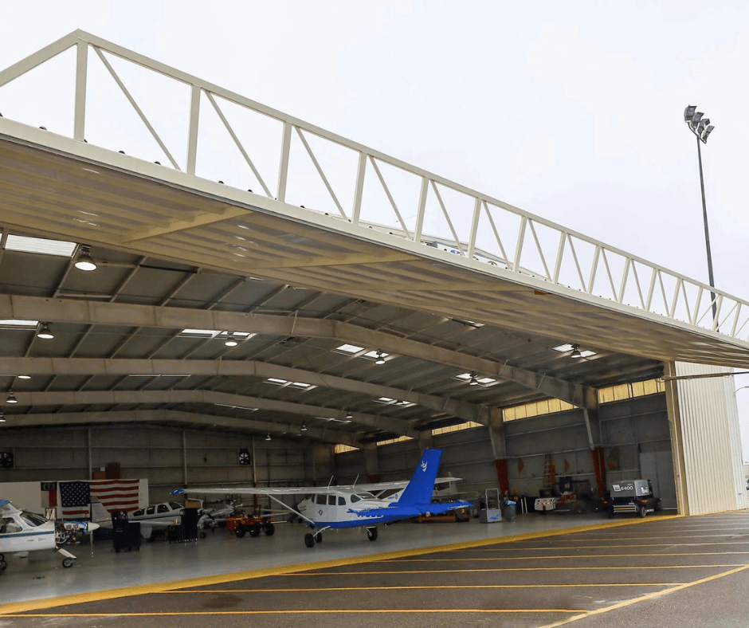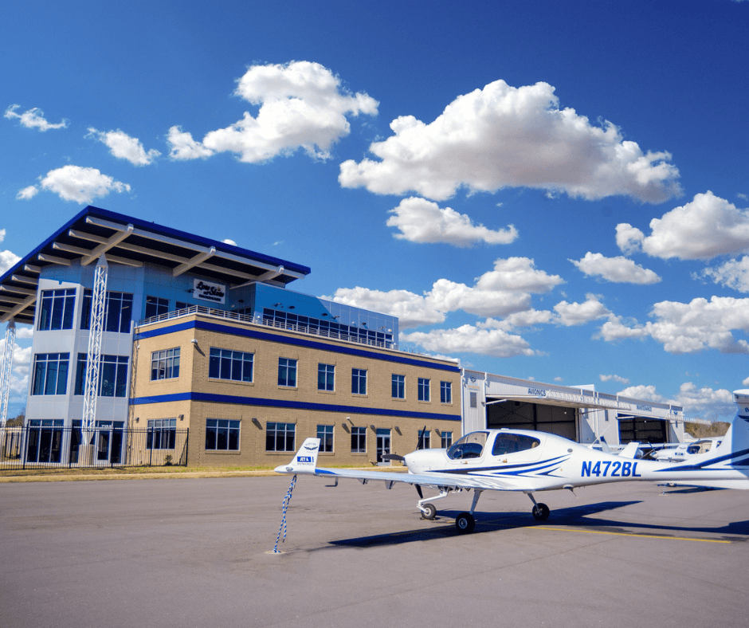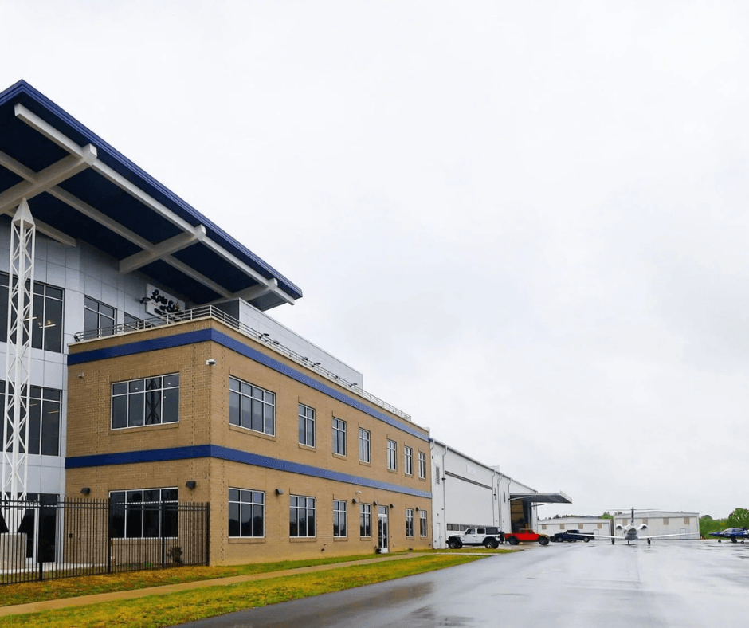Power in Motion: Hydraulic Door Installation in
Muskegon, MI
Powerlift Hydraulic Doors are engineered with efficiency and durability at their core. Designed to perform in demanding environments, each door utilizes a heavy-duty hydraulic system to lift and lower with smooth, reliable motion. This makes them an ideal solution for large spaces such as garages, barns, commercial buildings, and aircraft hangars.
Our latest installation in Muskegon, Michigan features a 12×12 Powerlift hydraulic door. Like all of our builds, it offers exceptional strength and long-term performance, requiring minimal maintenance. Whether you’re planning a new structure or upgrading an existing one, Powerlift doors deliver unmatched reliability and a clean, modern finish.
If you’re looking for a door system that combines innovation, power, and precision, Powerlift is the name to trust.




