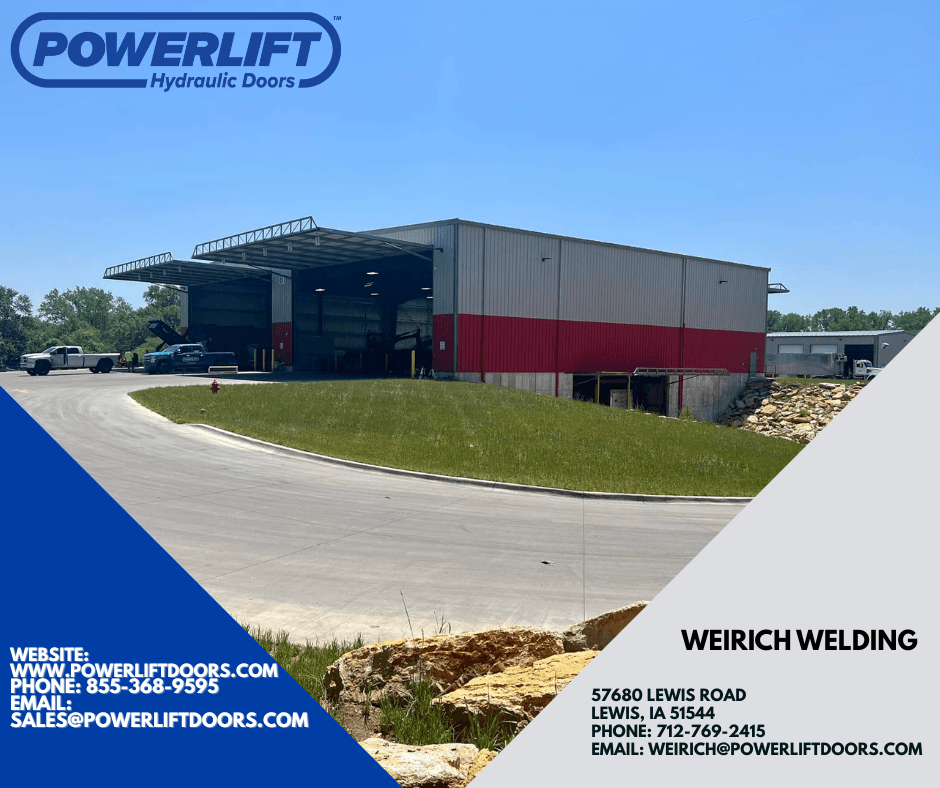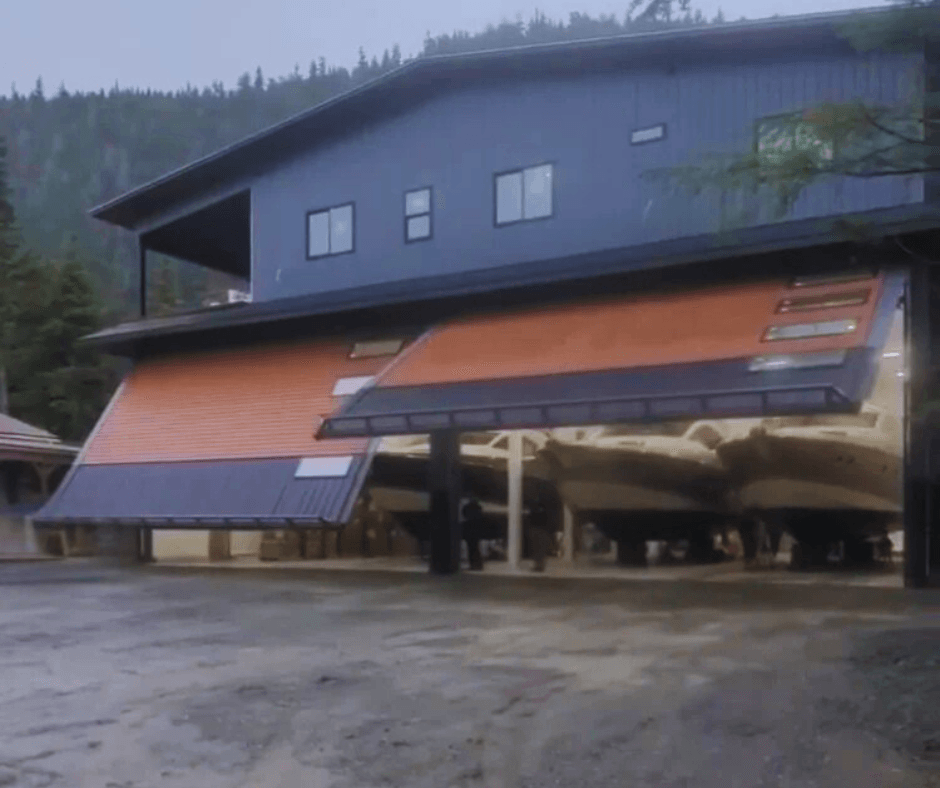Only 3 Days ‘Til Oshkosh – Let’s Go!
The countdown is on—only 3 days left until we head to one of the biggest aviation events in the world: EAA AirVenture Oshkosh!
It’s hard to believe how quickly it’s come up. Time really does fly—especially when you’re getting ready to showcase something worth seeing.
Come See What We’ve Been Working On
This year, we’re bringing something that truly sets us apart:
The best hangar door you’ll ever lay eyes on.
At PowerLift, we build every door to stand the test of time. Whether it’s for your hangar, commercial building, or farm shop, you can count on:
Strength – Built with all-welded frames and rugged hydraulics.
Precision – Installed by our own team for a perfect fit every time.
Durability – Designed to last for decades, with zero compromise on performance.
You’ve seen hangar doors before—but you’ve never seen one like this. Trust us, it’s worth stopping by to see it in action.












