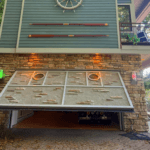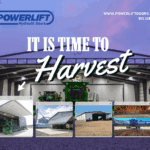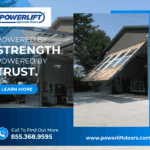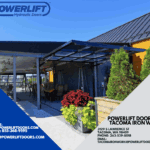The small office space couldn’t keep up with their growing demands, leading to the need for a spacious, multi-purpose facility designed to support both storage and enhanced functionality. This new 110′ x 250′ x 20′ building offers the perfect solution, combining practical features with modern design to meet their operational needs.
Key Features:
Polar White Walls & Black Trim Accents:
The clean and sleek exterior design gives the building a modern, professional appearance while ensuring durability and resistance to the elements.(2) 40′ x 18′ PowerLift Hydraulic Doors with Windows:
These massive doors provide unmatched access for moving equipment, vehicles, or supplies with ease. The windows allow natural light to flood the interior, enhancing visibility and creating an open, airy workspace. Engineered for smooth operation, these hydraulic doors are built to withstand heavy use and harsh conditions.Versatile Storage and Workspace Configuration:
With 20 feet of vertical clearance and a 110-foot width, the facility offers ample space for equipment storage, office functions, and more. Whether housing large machinery, inventory, or creating a comfortable work environment, this building is designed to adapt to multiple needs.Custom Engineering by Weirich Welding Plus, LLC / PowerLift Hydraulic Doors:
The inclusion of PowerLift doors showcases their dedication to high-quality craftsmanship and custom-engineered solutions. These doors ensure not just functionality but also a sense of elegance, fitting perfectly with the overall aesthetic of the building.
This facility is more than just storage—it’s a space for growth and efficiency, tailored to meet both current and future needs. Whether for work or storage, this build exemplifies the seamless combination of durability, innovation, and practicality.






