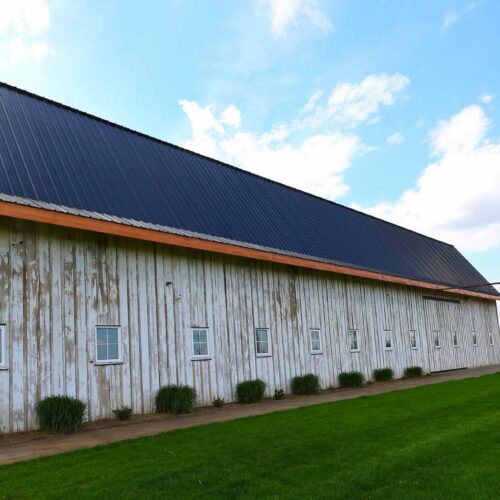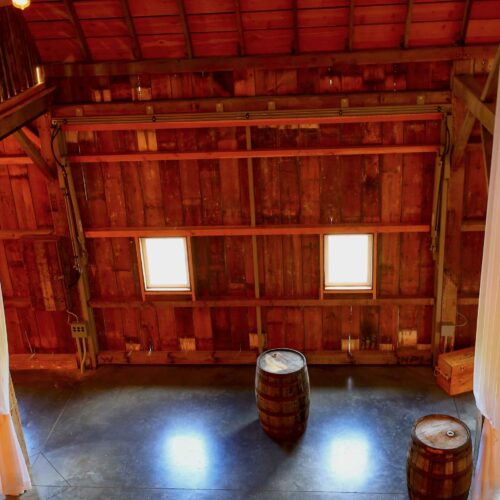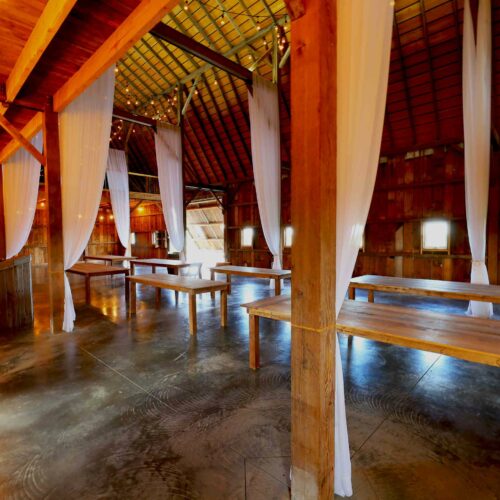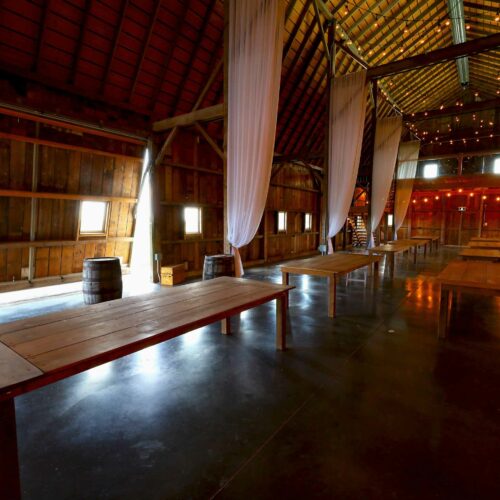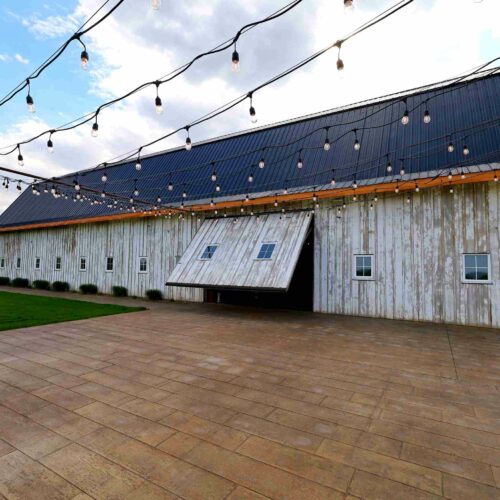Barn Conversion With PowerLift Wall
1600 miles from its home, barn is now an events center.
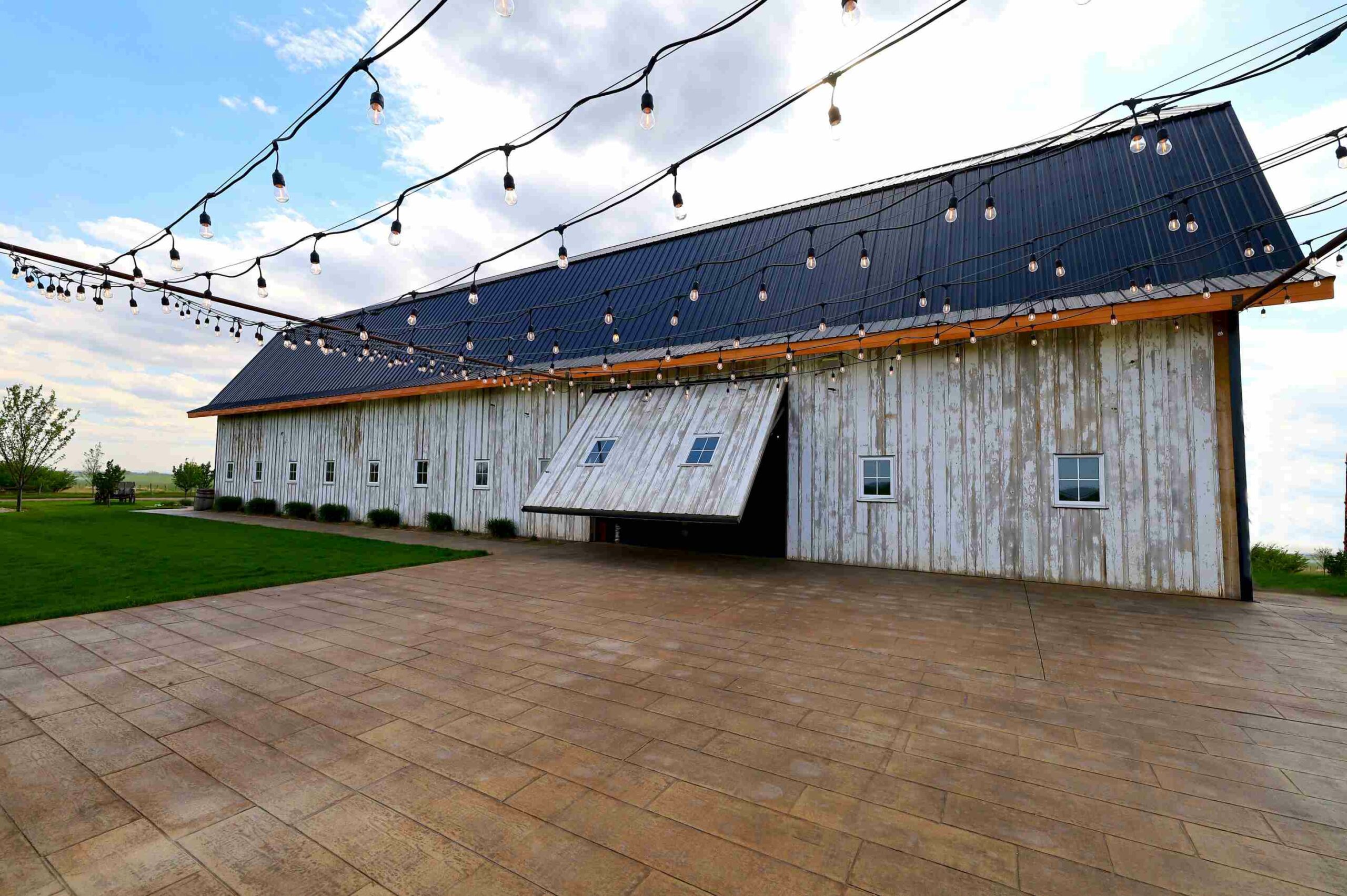
Once again, we’ve created a seamless indoor/outdoor transition.
The builders of this barn would recognize it, but we’re sure they never envisioned it moving 1,600 miles and becoming a public facility.
After serving as a dairy barn in Illinois for generations, it was disassembled, shipped to western Canada, and turned into the striking events venue shown here. Its 16′ x 9′ PowerLift wall lets guests mingle between the barn and lighted outdoor patio during functions.
We specialize in ADA compliant doors and walls for any opening. Whether you’re building new or remodeling landmarks, we’ll make sure you customers with limited mobility have ease of movement.
Call about ADA access designs.
Contact Us to Get Started
Choose A Location Near You
With fabrication and service centers across North America, our products, service and support are always close by. Choose a location that suits you.

